Small Bathroom Shower Layouts for Modern Living
Designing a shower space in a small bathroom requires careful planning to maximize functionality and aesthetic appeal. Space-efficient layouts can significantly enhance usability while maintaining a stylish appearance. Understanding various configurations helps in selecting the most suitable design for limited spaces, ensuring comfort without sacrificing style.
Corner showers utilize often-underused space, fitting neatly into a bathroom corner. These layouts can save space and offer a modern look, especially when combined with glass enclosures that make the area feel more open.
Walk-in showers with frameless glass provide a sleek, open feel ideal for small bathrooms. They eliminate the need for doors, reducing clutter and creating a seamless transition between spaces.
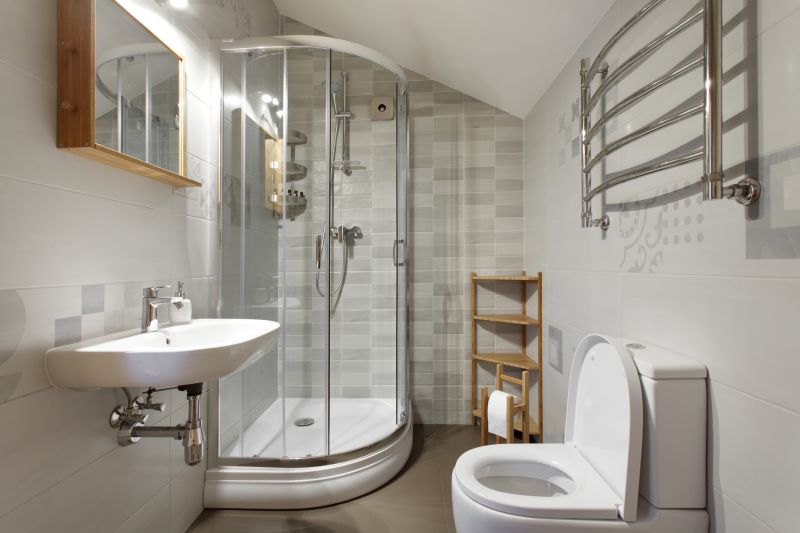
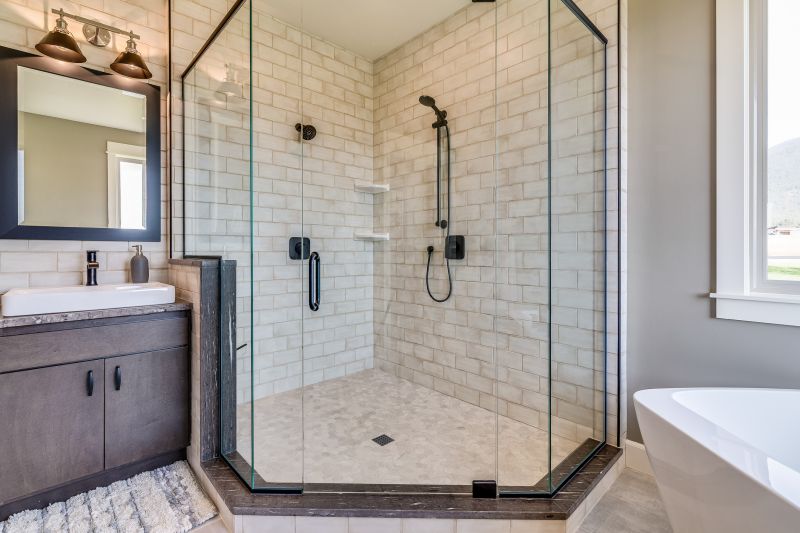
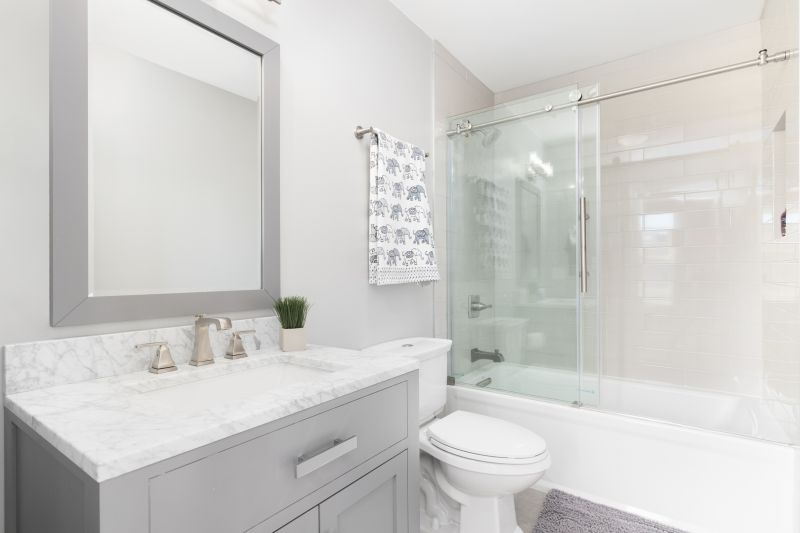
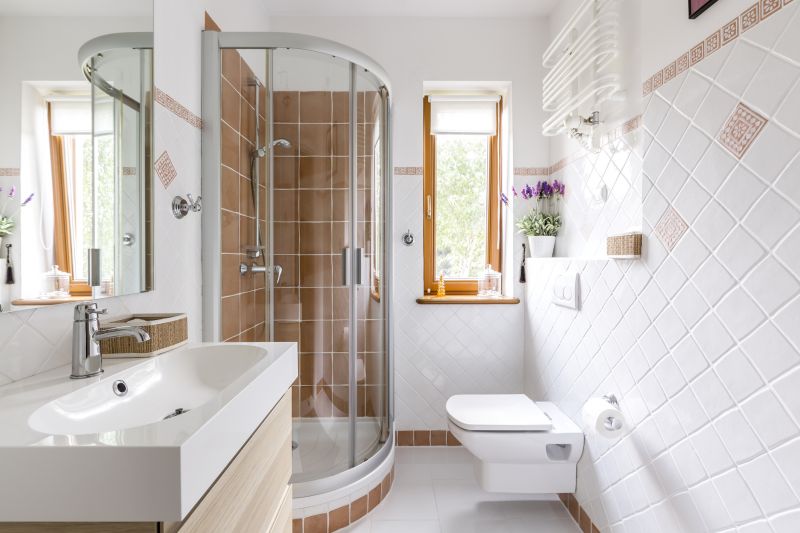
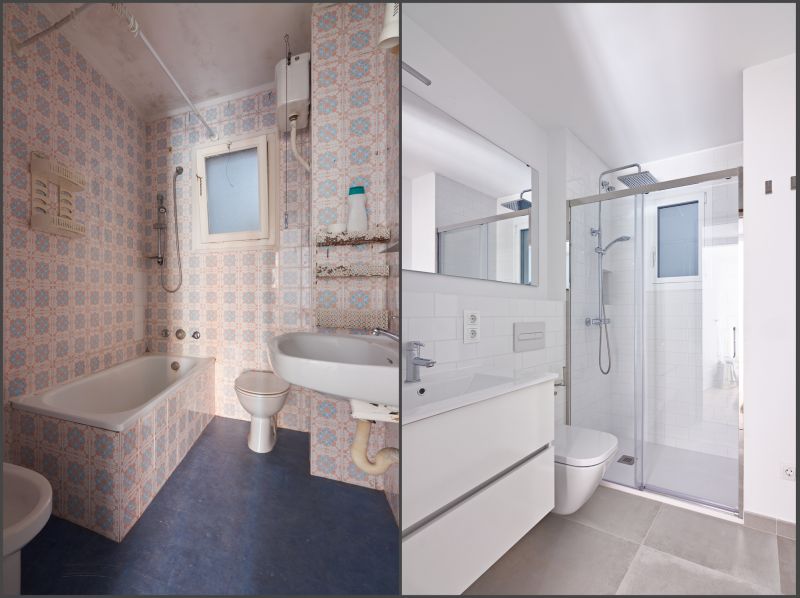
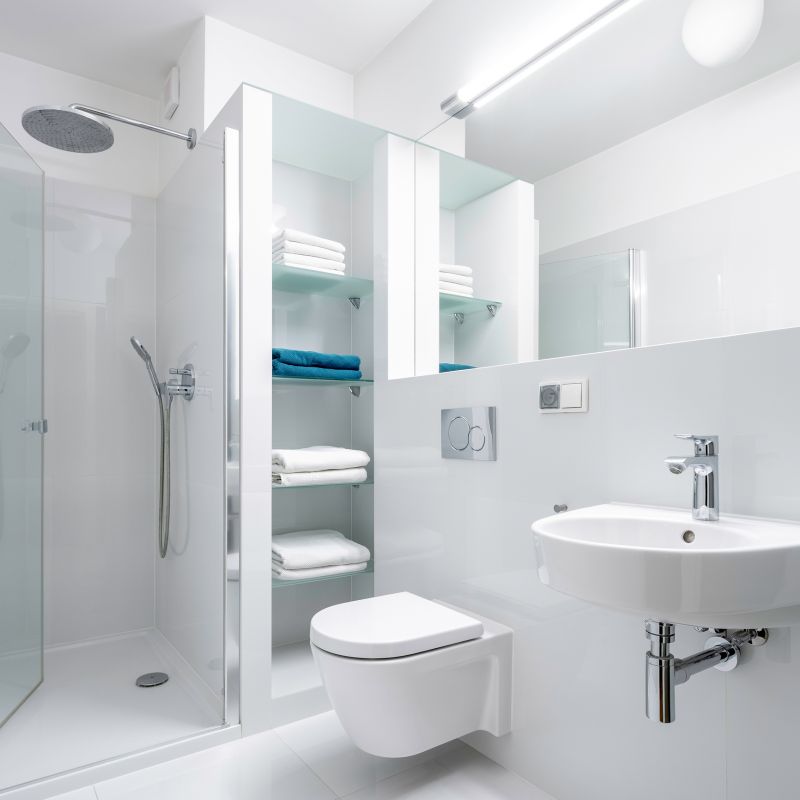
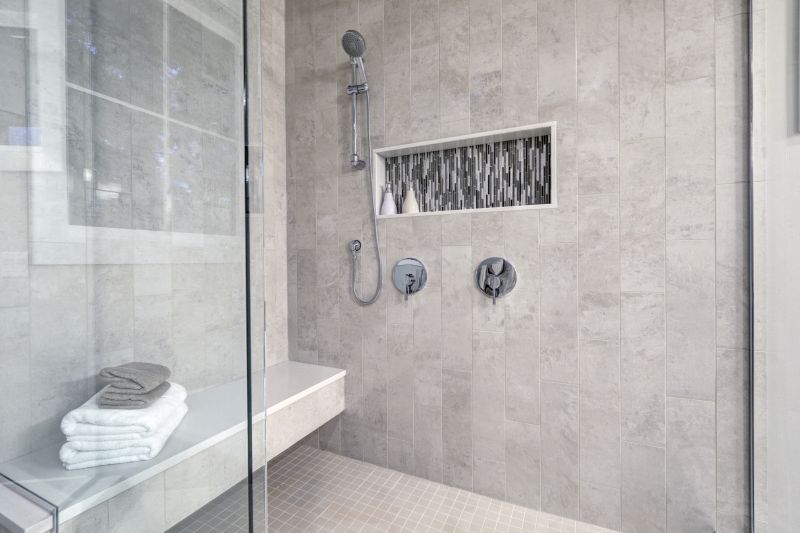
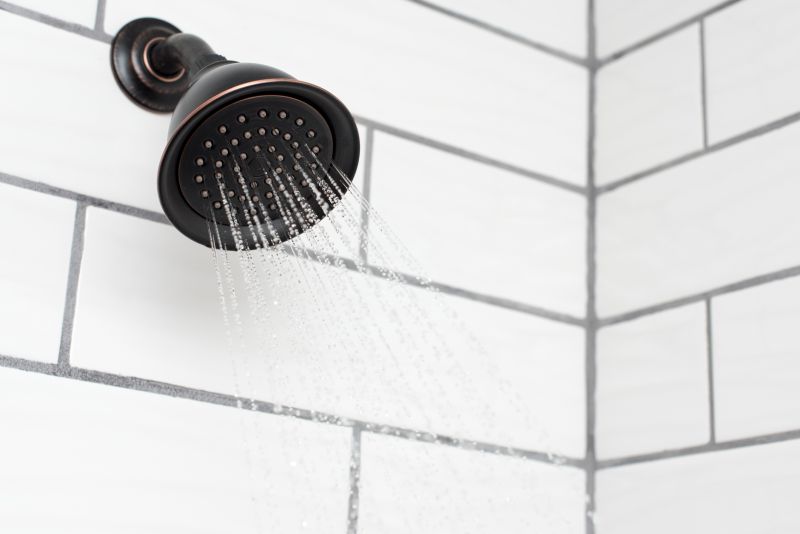
Optimizing the layout of a small bathroom shower involves selecting fixtures that maximize space while maintaining comfort. Compact shower stalls, sliding doors, and built-in niches help in reducing clutter and making the most of limited room. A well-planned layout can create an illusion of space, making the bathroom appear larger and more inviting.
| Layout Type | Ideal Use Case |
|---|---|
| Corner Shower | Best for bathrooms with limited width, utilizing corner space efficiently. |
| Walk-In Shower | Suitable for open-plan small bathrooms seeking a spacious feel. |
| Recessed Shower | Perfect for maximizing space within a wall cavity. |
| Sliding Door Shower | Ideal for conserving space without sacrificing access. |
| Neo-Angle Shower | Fits into corner spaces with a stylish angled design. |
| Peninsula Shower | Creates a semi-enclosed feel in small bathrooms. |
| Open-Plan Shower | Provides a seamless look with minimal barriers. |
| Compact Modular Shower | Flexible for various small bathroom layouts. |
Effective small bathroom shower layouts focus on creating a sense of openness through transparent materials and minimal framing. Incorporating features such as built-in shelves and strategic placement of fixtures can enhance functionality without crowding the space. The choice of layout often depends on the bathroom’s dimensions, existing plumbing, and personal preferences for style and accessibility.
Innovative ideas continue to emerge in small bathroom shower design, including the use of pivot doors, bi-fold enclosures, and integrated seating. Each option offers unique benefits in terms of space savings and comfort. When planning a small shower layout, attention to detail ensures that the final design is both practical and visually appealing, contributing to a more functional bathroom environment.







